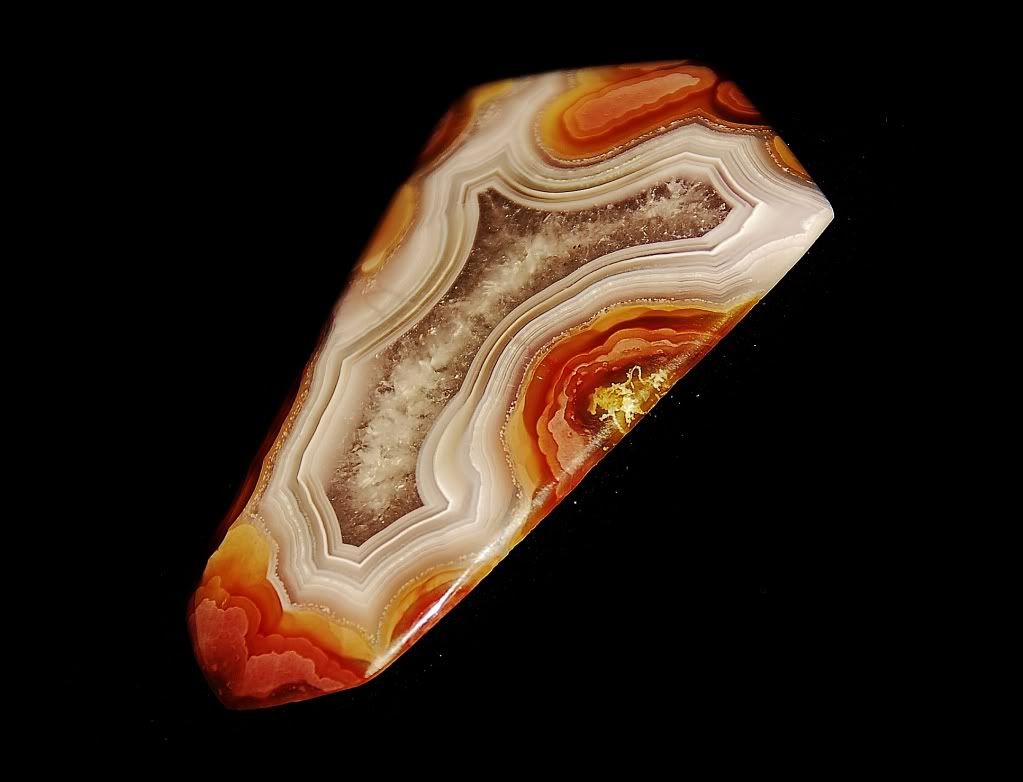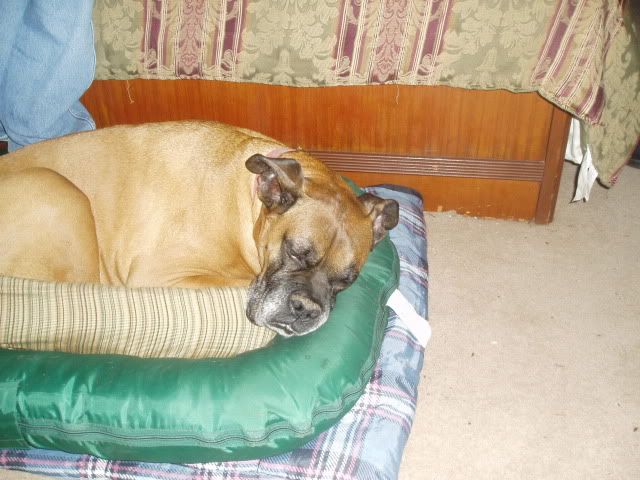Post by adrian65 on Sept 15, 2012 11:56:08 GMT -5
Hello, everyone!
Time for a new project to follow here.
A few weeks ago, I was starting to design a new project.
It's a more complex one than usual. So please be patient in following it, as it won't come to an end pretty soon.
It involves some rocks, in fact lots of them. I might even need some rocks from you folks, during the progress of this project.
Some wire and metal work will also be required to finish the project.
And I will also have to dig.
Well, in fact I already started the diggings. And, believe it or not, even I didn't find one pebble during those diggings, I'm happy with it.
You maybe wander how's that? Happy without finding at least a rock?
That's why:
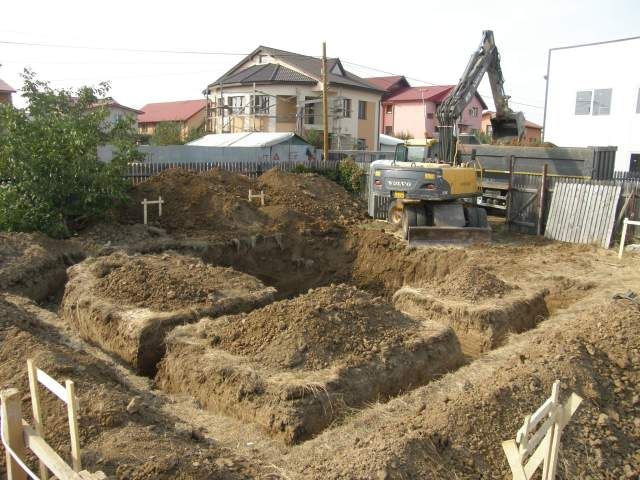
Oh, I forgot to tell you what is all about: it's about building our home
Earlier this summer, Ina and me completed the design of the structure. Quite a work; for about three weeks this was all what we did:
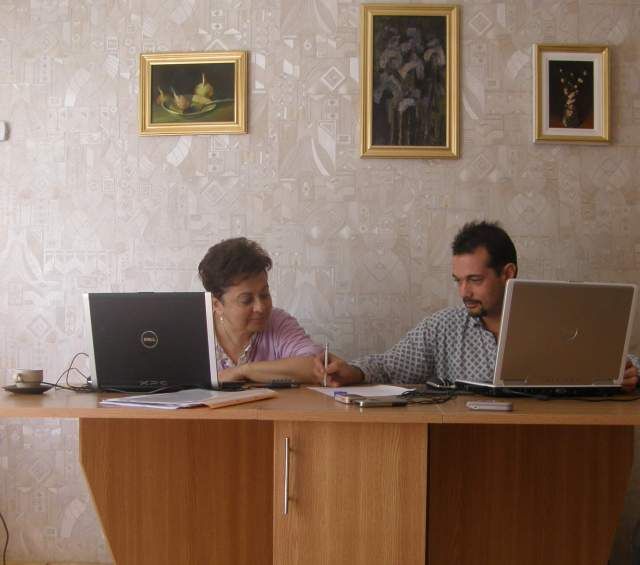
After completing the project, we marked the land:
Here's Ioana, hammering the first hob:
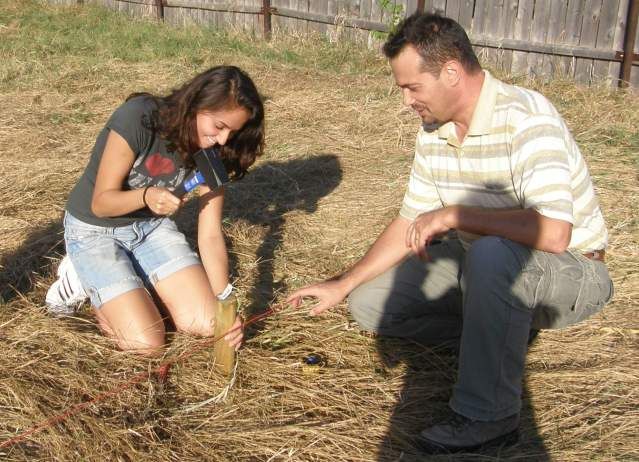
I only stuck it a bit deeper into the ground:
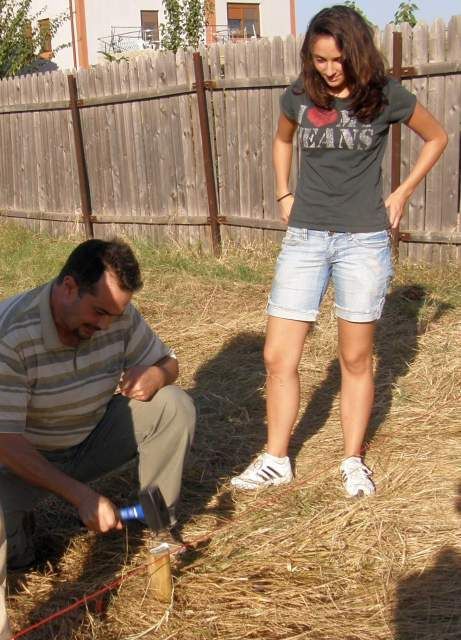
Then, stretching some wires in between the hobs:
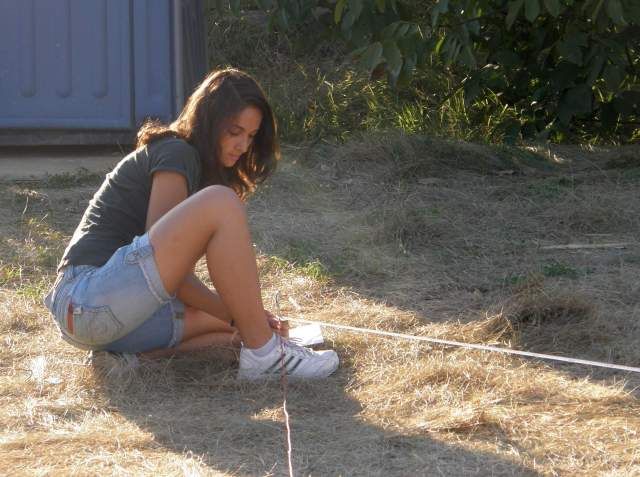
My father in law also took part to this marking action (a few days ago):
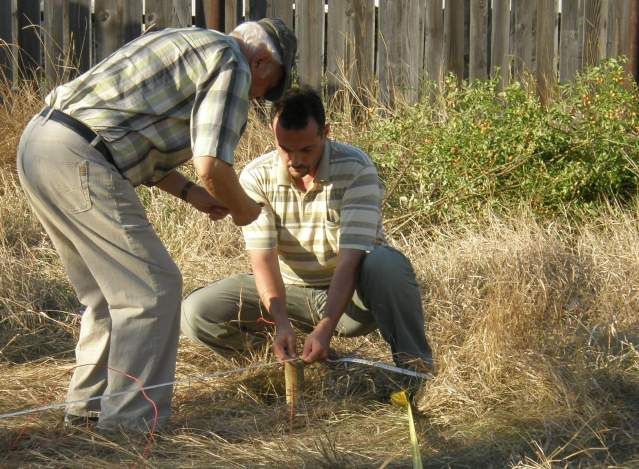
Here are Ioana, Ina and her Dad marking three of the corners of the future house:
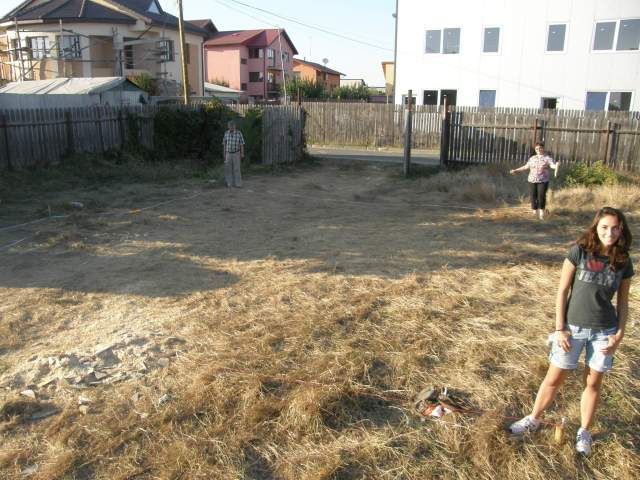
Then, two days ago the team of workers came on the land. They firstly built a barrack for their use:
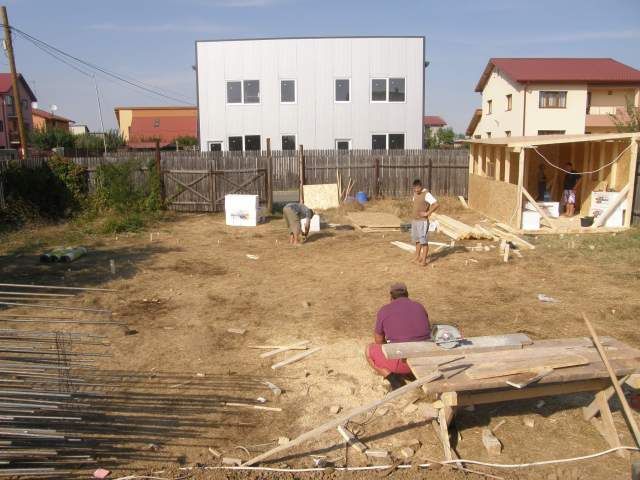
Then, they completed and checked the marking of the house:
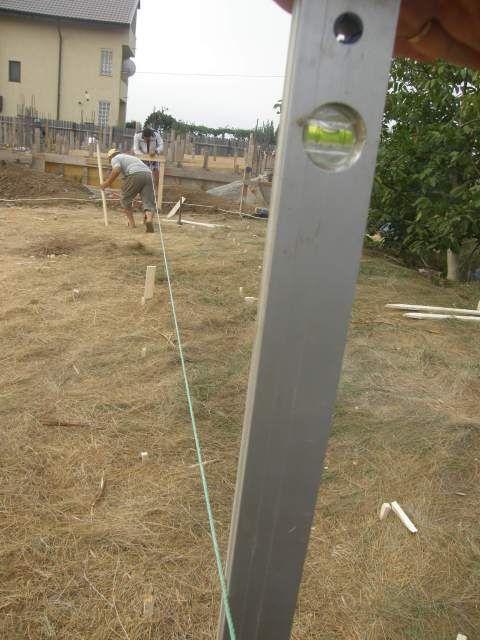
Notice that walnut tree, we intend to keep it as walnuts give a good thick shade and it will be placed on the Western side of our house.
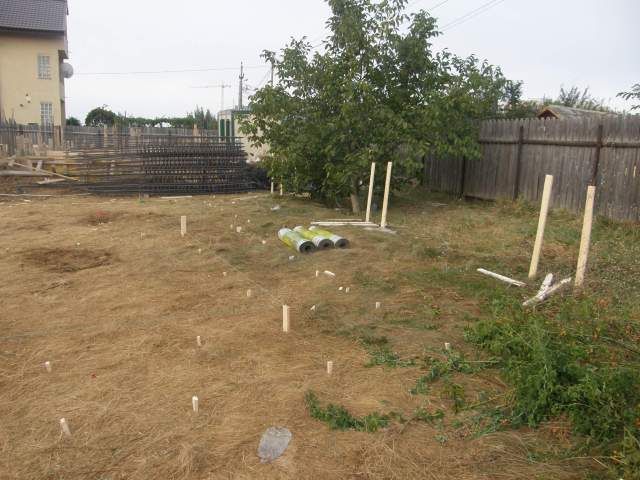
Yesterday morning, a small excavator came on and started to dig for the foundations.
Here's the moment when the first shovel was dug:
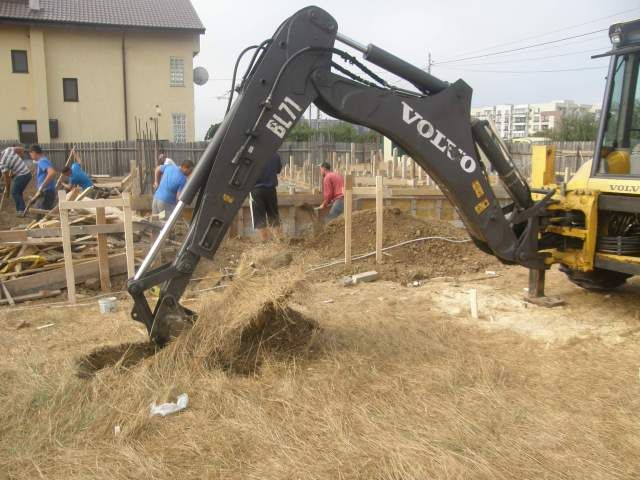
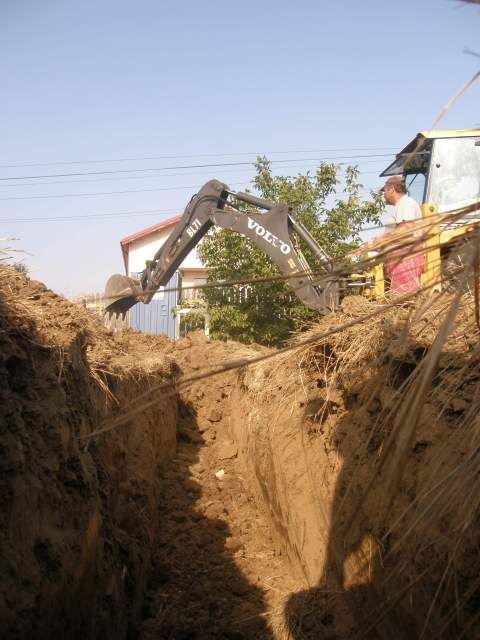
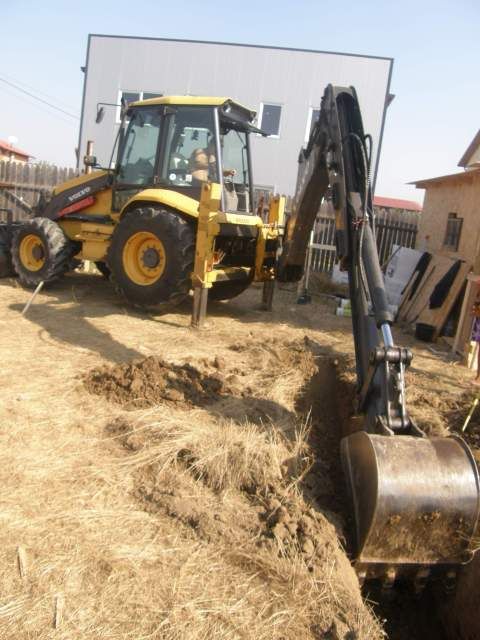
Then, in the after noon, a bigger machine came on to dig the basement pit.
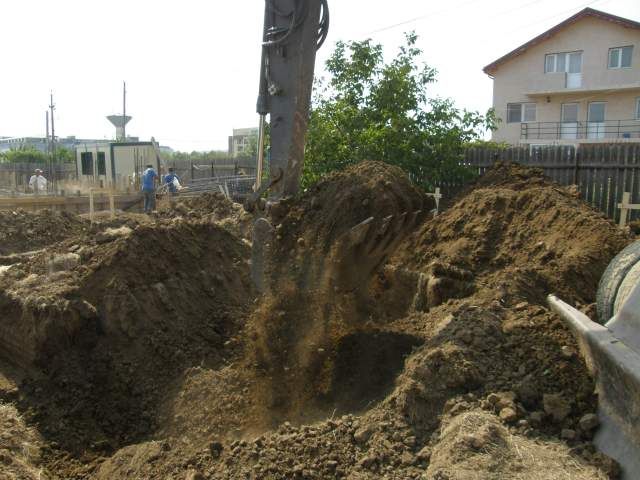
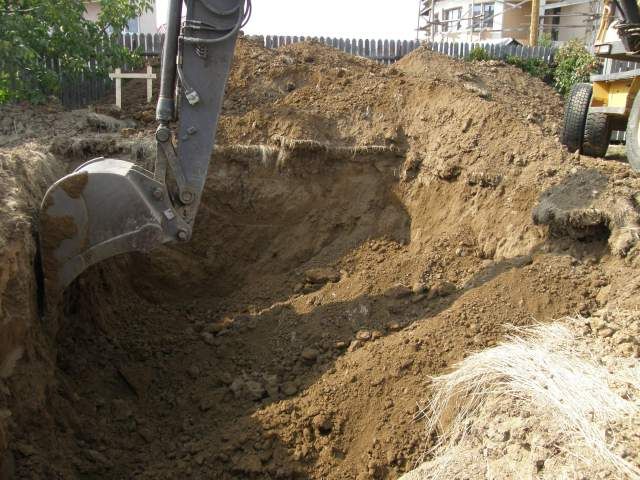
By the end of the day, the whole digging was completed. At least the mechanical digging, now it needs to be manually adjusted and straightened

That's how the site is looking now. The team left until Monday morning. I will keep you up to date with the works.
Oh, and this is how our dream house will hopefully look when completed. With some minor changes:a small balcony above the entrance door was added after completing this 3D drawing and also the three steps to the entrance will become four narrower ones.
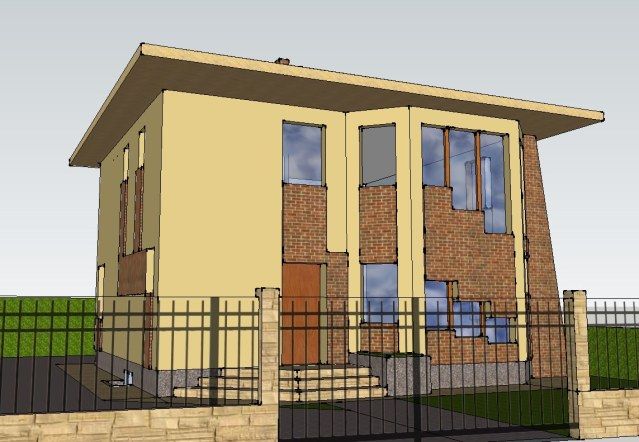
Needless to say we are happy about this project, but also concerned about all the aspects which involves it.
Thank you for looking, I will keep you updated during the progresses.
Ina & Adrian
Time for a new project to follow here.
A few weeks ago, I was starting to design a new project.
It's a more complex one than usual. So please be patient in following it, as it won't come to an end pretty soon.
It involves some rocks, in fact lots of them. I might even need some rocks from you folks, during the progress of this project.
Some wire and metal work will also be required to finish the project.
And I will also have to dig.
Well, in fact I already started the diggings. And, believe it or not, even I didn't find one pebble during those diggings, I'm happy with it.
You maybe wander how's that? Happy without finding at least a rock?
That's why:

Oh, I forgot to tell you what is all about: it's about building our home

Earlier this summer, Ina and me completed the design of the structure. Quite a work; for about three weeks this was all what we did:

After completing the project, we marked the land:
Here's Ioana, hammering the first hob:

I only stuck it a bit deeper into the ground:

Then, stretching some wires in between the hobs:

My father in law also took part to this marking action (a few days ago):

Here are Ioana, Ina and her Dad marking three of the corners of the future house:

Then, two days ago the team of workers came on the land. They firstly built a barrack for their use:

Then, they completed and checked the marking of the house:

Notice that walnut tree, we intend to keep it as walnuts give a good thick shade and it will be placed on the Western side of our house.

Yesterday morning, a small excavator came on and started to dig for the foundations.
Here's the moment when the first shovel was dug:



Then, in the after noon, a bigger machine came on to dig the basement pit.


By the end of the day, the whole digging was completed. At least the mechanical digging, now it needs to be manually adjusted and straightened

That's how the site is looking now. The team left until Monday morning. I will keep you up to date with the works.
Oh, and this is how our dream house will hopefully look when completed. With some minor changes:a small balcony above the entrance door was added after completing this 3D drawing and also the three steps to the entrance will become four narrower ones.

Needless to say we are happy about this project, but also concerned about all the aspects which involves it.
Thank you for looking, I will keep you updated during the progresses.
Ina & Adrian

