jamesp
Cave Dweller 
Member since October 2012
Posts: 36,607
|
Post by jamesp on Jan 14, 2019 9:26:40 GMT -5
I'll never gain popularity with my unconventional ways lol. Not a problem because they serve me well. This shop space will be no different. Gravel floor to be poured w/concrete, heavily insulated stud walls to be built. Will be a wife-cave. For you my Love. This is 2 stacks of structural R-40 insulated panels to finish an 800 sq ft ceiling. They are an awesome cost effective building material. 18 panels for $680 plus $450 shipping from central Florida(P&P Cool Buildings). At $38 each they cost about the same as a sheet of heavy plywood. 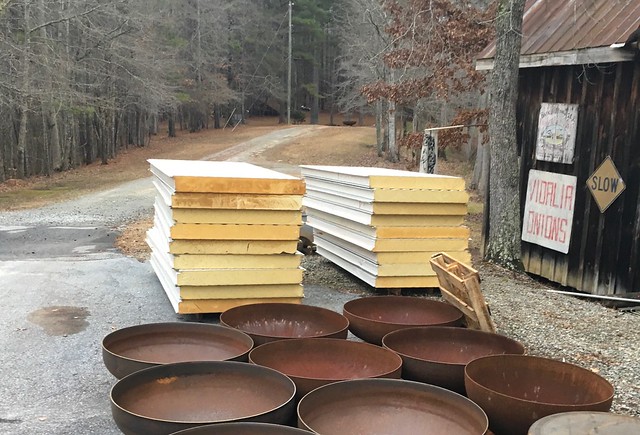 Panels to span I-beams and were ordered pre-cut to ~8 foot span length. Cutting charge is $3. A quick low labor ceiling install with lots of strength and insulation value. The biggest job was removing 30 years of collected junk. 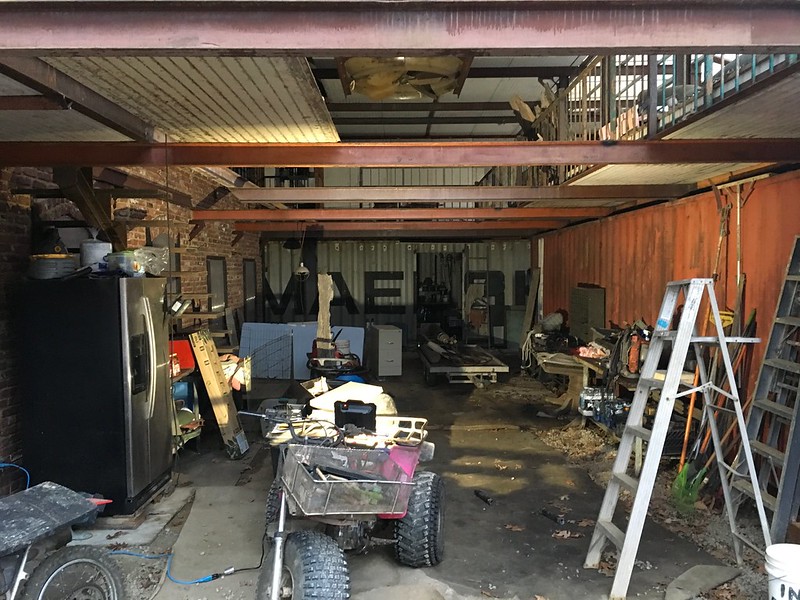 Hollywood used it for a love scene in a their studio, a young Oregon art couple that got murdered back in the 80's(an ID Discovery episode) 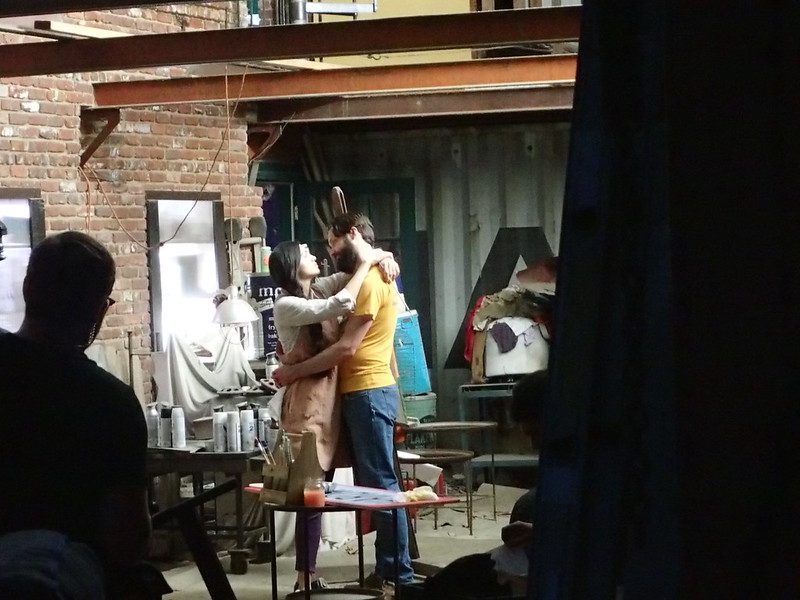 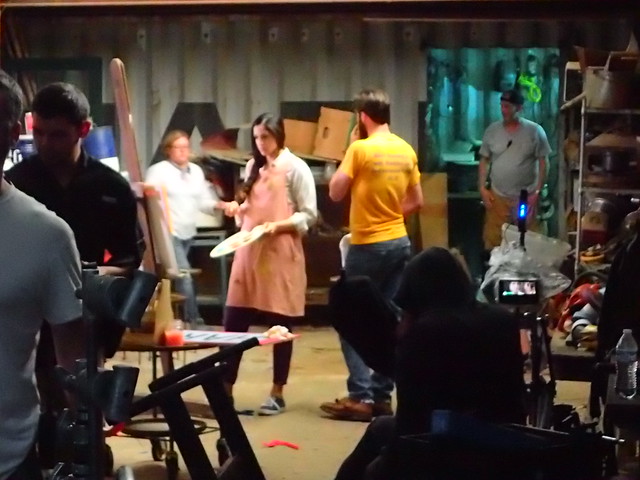 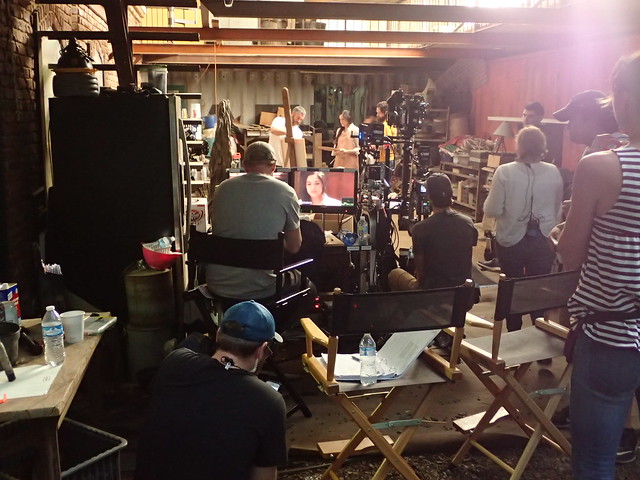 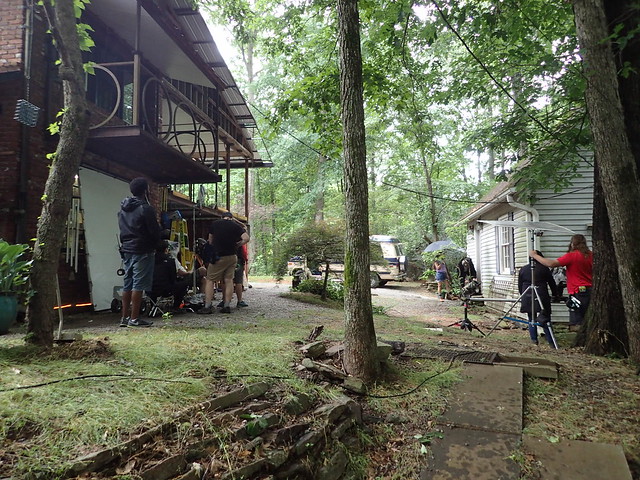 The 2nd floor ceiling was made of these same panels. Plenty strong to serve as a floor also. 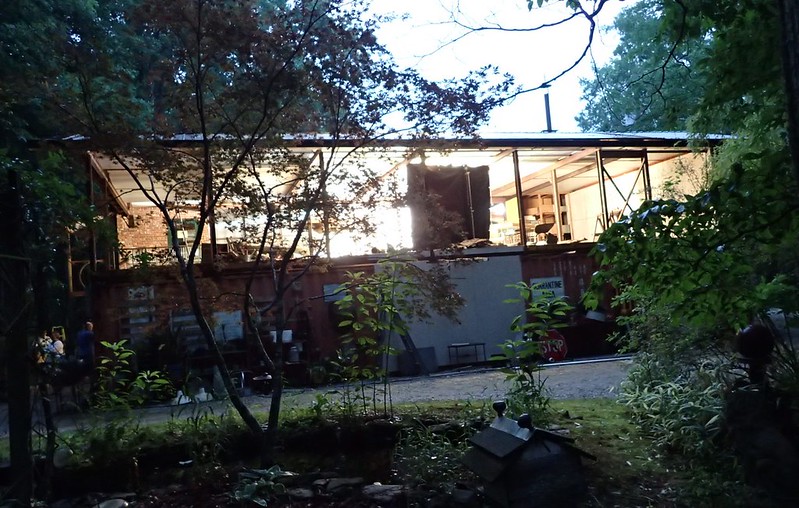 |
|
|
|
Post by HankRocks on Jan 14, 2019 10:14:18 GMT -5
jamesp The variety of interesting projects that you get involved with is mind-blowing to me. Always looking forward to the next new one and I am never disappointed. I feel certain that if you decided to work on Cold-Fusion or Time Travel they would be resolved in short order. Did they at least give you a role as an extra in the Film? Henry
|
|
lookatthat
Cave Dweller  Whatever there is to be found.
Whatever there is to be found.
Member since May 2017
Posts: 1,360 
|
Post by lookatthat on Jan 14, 2019 10:18:16 GMT -5
Did you own this building at the time it was used for the movie?
Aren't Hollywood people funny. I worked on a movie set for a month here in Vermont back in the late 90's. Most of the crew and some of the cast were from Hollywood. I think the Vermonters thought the LA'ers were weird and the LA'ers thought the Vermonters were strange. (This was filmed in real back-country Vermont, not Burlington or Brattleboro)We all got along pretty well, though, and I still stay in touch with some of the people I met.
|
|
jamesp
Cave Dweller 
Member since October 2012
Posts: 36,607
|
Post by jamesp on Jan 14, 2019 12:03:49 GMT -5
Did you own this building at the time it was used for the movie? Aren't Hollywood people funny. I worked on a movie set for a month here in Vermont back in the late 90's. Most of the crew and some of the cast were from Hollywood. I think the Vermonters thought the LA'ers were weird and the LA'ers thought the Vermonters were strange. (This was filmed in real back-country Vermont, not Burlington or Brattleboro)We all got along pretty well, though, and I still stay in touch with some of the people I met. A fun subject here in Georgia lookatthat. Since Georgia has apparently surpassed the Hollywood clan in size and film production we have been labeled "y'allywood" shedding light on southern accent and terminology. Several of the directing and management bunch were from the Hollywood direction and were quite different in their approach. All of them worked together in synchronicity though. The folks from Hollywood were highly experienced and seem to be qualified leaders. And all of them work like animals from sun up to well after sun down. They weren't here long but left a lasting impression. Unemployment is not an issue down here since the large film industry arrived. |
|
jamesp
Cave Dweller 
Member since October 2012
Posts: 36,607
|
Post by jamesp on Jan 14, 2019 12:09:59 GMT -5
jamesp The variety of interesting projects that you get involved with is mind-blowing to me. Always looking forward to the next new one and I am never disappointed. I feel certain that if you decided to work on Cold-Fusion or Time Travel they would be resolved in short order. Did they at least give you a role as an extra in the Film? Henry No roles for James Henry. They got a bit miffed that I was clicking photos off. I had no idea they frown on using cameras on site. This project not to different than working with big Lego's. All the steel was hung almost 15 years ago. Built with this addition in mind back then. Truly a basic project. An old employer gave us the steel so it got used on this project back 15 years ago. Built bigger than needed but hated to not build bigger than needed at the time since the steel was a gift. Glad to keep you entertained  . |
|
jamesp
Cave Dweller 
Member since October 2012
Posts: 36,607
|
Post by jamesp on Jan 14, 2019 12:13:34 GMT -5
A view looking down on the project after today's morning clean up after 15 years of chunking stuff on this higher level. A clear view of the freezer panels used in the ceiling upstairs. Next step is to pressure wash the whole area. 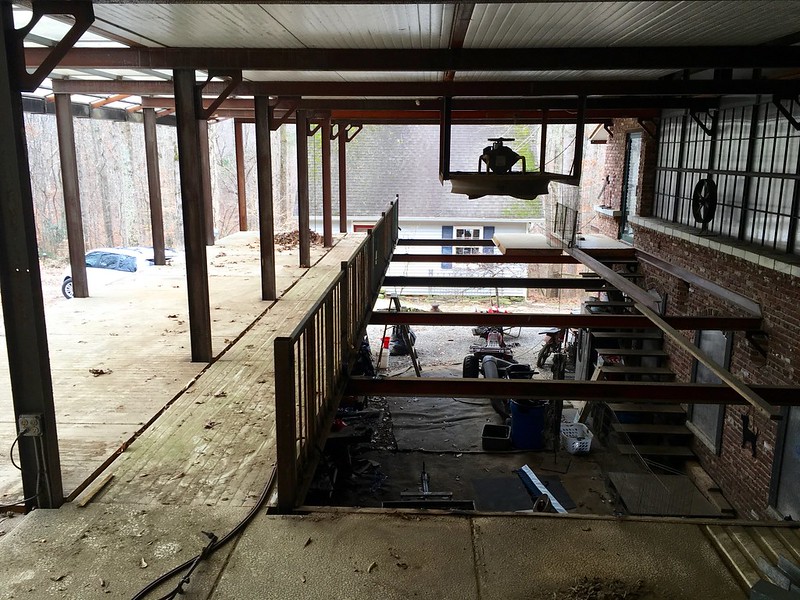 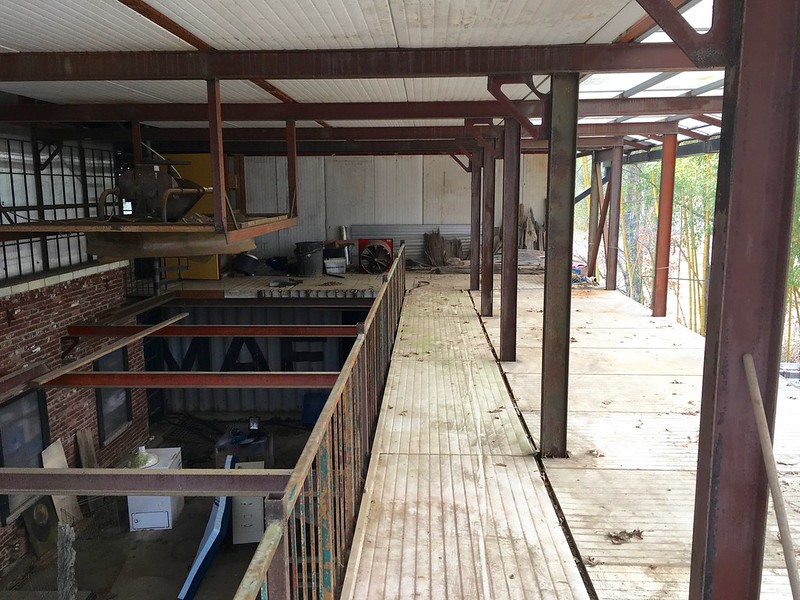 |
|
Deleted
Deleted Member
Member since January 1970
Posts: 0
|
Post by Deleted on Jan 14, 2019 12:46:19 GMT -5
What a wonderful space to have on your property - and its getting even better. Admire your energy and focus on keeping it moving to completion.
|
|
|
|
Post by MsAli on Jan 14, 2019 13:19:37 GMT -5
What is she going to do up there?
I can see that as a very peaceful spot to relax and create
|
|
|
|
Post by Pat on Jan 14, 2019 13:34:43 GMT -5
Your property is beautiful and your projects always interesting. Thanks!
|
|
|
|
Post by greig on Jan 14, 2019 15:46:26 GMT -5
One heck of an interesting project and I thank you for sharing...
|
|
|
|
Post by orrum on Jan 15, 2019 5:18:43 GMT -5
Denise makes beautiful artisan lights! All kinds, ceiling, table etc.
|
|
jamesp
Cave Dweller 
Member since October 2012
Posts: 36,607
|
Post by jamesp on Jan 15, 2019 5:20:49 GMT -5
What is she going to do up there? I can see that as a very peaceful spot to relax and create Denise's room will be downstairs. The open spot in the upstairs floor will be sealed off and her room will go in the open area below. It may come in handy for a new owner but we don't need the extra space as of yet. We are not sure what to do with the upper level. There was extra steel so the upstairs area was added just to use the extra steel up. A dance floor ? Deer stand ? There is a large roof above that was built at an angle for solar collection.... |
|
jamesp
Cave Dweller 
Member since October 2012
Posts: 36,607
|
Post by jamesp on Jan 15, 2019 5:24:17 GMT -5
Denise makes beautiful artisan lights! All kinds, ceiling, table etc. She be the artist in this household Bill. We still compete with each other. She has been slacking lately due to her dog showing hobby though. She is excited about going to Westminster. She stays gone all the time(he he). |
|
jamesp
Cave Dweller 
Member since October 2012
Posts: 36,607
|
Post by jamesp on Jan 15, 2019 5:29:04 GMT -5
One heck of an interesting project and I thank you for sharing... That building was welded up from a giant pile of scrap steel greig. It was a blast building it. We are back in the woods so no one could complain. Doubt it would have been allowed in a subdivision. The property tax appraiser can't seem to figure out how to appraise it. I think he is nervous visiting us lol. |
|
jamesp
Cave Dweller 
Member since October 2012
Posts: 36,607
|
Post by jamesp on Jan 15, 2019 5:29:39 GMT -5
Your property is beautiful and your projects always interesting. Thanks! To amuse you Pat  . |
|
|
|
Post by fernwood on Jan 15, 2019 5:37:53 GMT -5
Love all of the nontraditional materials you use for building projects.
The former owners of where I live used foam core pieces to build Llama shelters. We took most of the shelters down. Were left with about 25 pieces, ranging from about 2' by 4' to 4' by 4'. I have used them to block wind coming through the foundation of my house in winter.
They are about 3" of foam with metal on the outside.
Can see how the PT appraiser would be confused. Hopefully your "improvements", do not cause it to be a high appraisal.
|
|
jamesp
Cave Dweller 
Member since October 2012
Posts: 36,607
|
Post by jamesp on Jan 15, 2019 5:38:09 GMT -5
What a wonderful space to have on your property - and its getting even better. Admire your energy and focus on keeping it moving to completion. That thing was built in a younger life @rocks2dust. Never was finished. We thought it time finish some of the down stairs space thinking we will be to old to do the stairs one day. A section of the upstairs was finished into a in-law suite for guests. Or my dog house as needed ha. 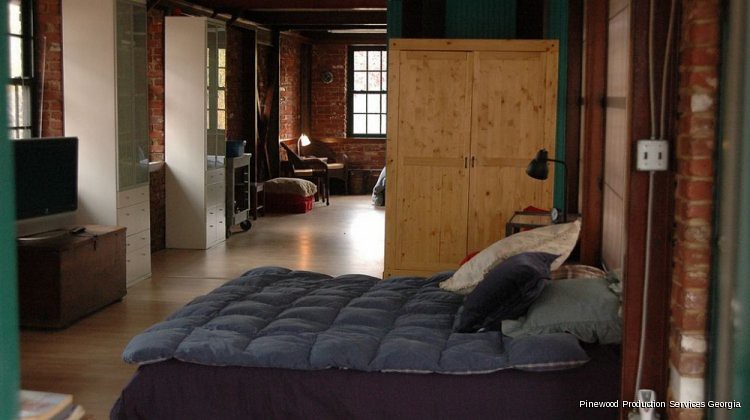 |
|
jamesp
Cave Dweller 
Member since October 2012
Posts: 36,607
|
Post by jamesp on Jan 15, 2019 5:39:49 GMT -5
Love all of the nontraditional materials you use for building projects. The former owners of where I live used foam core pieces to build Llama shelters. We took most of the shelters down. Were left with about 25 pieces, ranging from about 2' by 4' to 4' by 4'. I have used them to block wind coming through the foundation of my house in winter. They are about 3" of foam with metal on the outside. Can see how the PT appraiser would be confused. Hopefully your "improvements", do not cause it to be a high appraisal. They do have tax incentives for homes built out of recycle fernwood. You might check into them. |
|
|
|
Post by fernwood on Jan 15, 2019 5:57:07 GMT -5
LOL. At times I think my entire house was built out of recycled materials. Discovered that some of the plywood floor in my living room are just small pieces that were glued to the concrete slab. The plywood was used to replace some floorboards. The carpeting was also pieces that were glued to the wood. The back deck is supported by rocks stacked on top of each other. Some broken concrete blocks. Barn windows were obtained from a neighbor, as was the patio door. Some of the flashing that was installed when a new metal roof was put on, is actually vertical blinds! Could go on with about 4 other things, but enough said.
Around here there is a huge sustainability movement. Reduce, reuse, recycle, use solar, wind, geothermal and wood for heat.
|
|
jamesp
Cave Dweller 
Member since October 2012
Posts: 36,607
|
Post by jamesp on Jan 15, 2019 6:21:31 GMT -5
LOL. At times I think my entire house was built out of recycled materials. Discovered that some of the plywood floor in my living room are just small pieces that were glued to the concrete slab. The plywood was used to replace some floorboards. The carpeting was also pieces that were glued to the wood. The back deck is supported by rocks stacked on top of each other. Some broken concrete blocks. Barn windows were obtained from a neighbor, as was the patio door. Some of the flashing that was installed when a new metal roof was put on, is actually vertical blinds! Could go on with about 4 other things, but enough said. Around here there is a huge sustainability movement. Reduce, reuse, recycle, use solar, wind, geothermal and wood for heat. A ride thru the large industrial district of Atlanta will yield a plethora of free building materials if one is willing to haul them off. All you have to do is ask. Companies throw away fortunes in materials. Especially steel. Most operations have a fork lift and will load you. Must be 35 years in collecting scrap iron and only on occasion yet obtained more than could be used. Once you have a collection with a fairly broad range of shapes and sizes there is not much you can't build. I could say that scrap materials have set me free from building mortgages for several decades and never a lack of space under roof. And having blindly built many barns and sheds led to making home based products due to the space. And a couple vacation cabins over the years. Even the fire pit business utilizes large amounts of scrap steel. It is all about asking companies for their scrap. And being a half baked welder. |
|